Outdoor stairs wood + landing + 9x9 banister rail straight

This product is manufactured upon order; Manufacturing within 10 to 15 working days + shipping 2 to 5 working days
Outdoor stairs wood + landing + 9x9 banister rail straight
Outdoor balustrade stairs with landing and banisters up to 295cm high!
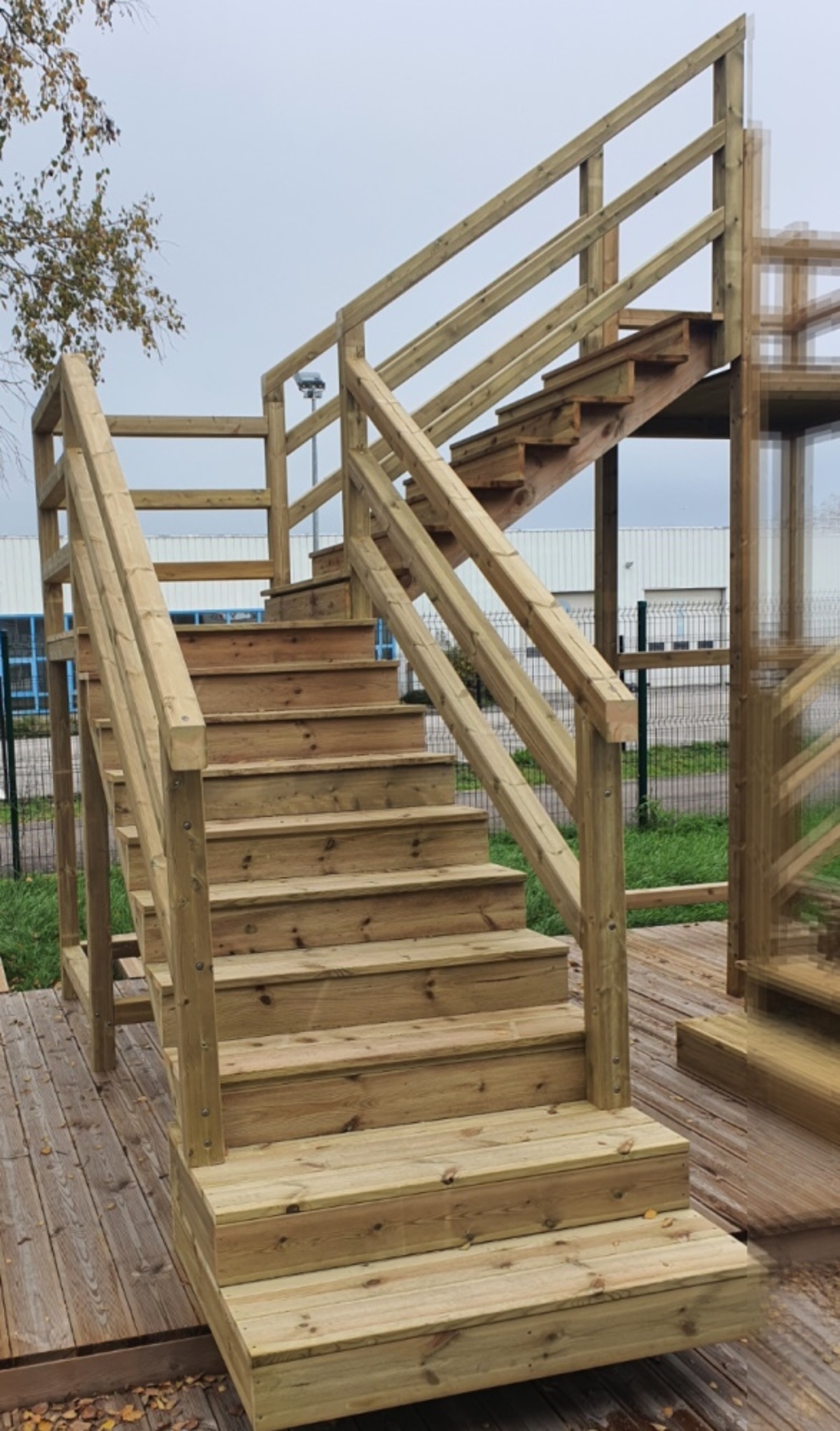

Depending on the height, your balustrade stairs will consist of the following elements :
- loose modular step: these are loose step modules which will be shoved under the first staircase, you can see them at the bottom of the picture, these steps do not have any banisters.
- The first flight of deck stairs, with banisters, up to the landing.
- The landing with balustrades, the landing is always one step higher then the last step of the first deck stairs.
- The second deck stairs with banisters, from the landing up to the wall, balcony or terrace at the top of the stairs.Please note that the long posts which have been blurred on the picture, are not included in the building kit. The second deck stairs have to be fixed agains a support.
You're courageous! A real hero !
Ehm, why is that?
Well, you want deck stairs, with banisters, and a landing....
DWe think that's quiet courageaous...
Yeah, right, funny, why is that then?
You will find out I you have enough courage to read this page all the way to the end ( just loading the page will probably already take some time with your slow WIFI connection...)
There are so many possibilities that it becomes hard to choose.
Not to worry, we will explain everything, so you will soon have a beautiful, sturdy outdoor stairs with banisters and landing.
These balustrade stairs are made of impregnated wood with a straight finish. This gives the outdoor stairs with banister a more modern look then the more classic model with a round headed finish.
These deck stairs with landing and banisters are available up to a maximum height of 295cm.
This model is delivered as a building kit. All parts are cut to size in our own workshop and almost all screw holes are pre-drilled. We also explain below what is not pre-drilled and why.
How to choose your balustrade stairs in our configurator?
Here below we will explain to you which choices you have to make on to what you have to pay attention in order to select the balustrade stairs that fit in your garden.
Step 1: Choose the height of your balustrade stairs:
The following heights are available, make your choice in the selection box at the top right of this page
| Height | Number of steps |
| 54cm |
3 steps |
| 71cm | 4 steps (1 stairs 3 steps + landing = 4 steps in total) |
| 88cm |
5 steps |
| 105 cm | 6 steps (1 stairs 5 steps + landing = 6 steps in total) |
| 122 cm | 7 steps (1 stairs 6 steps + landing = 7 steps in total) |
| 139 cm | 8 steps (1 stairs 7 steps + landing = 8 steps in total) |
| 159 cm |
9 steps |
| 176 cm | 10 steps (2 loose modular steps + 1 stairs 7 steps + landing = 10 steps in total) |
| 193 cm | 11 steps (1st stairs 7 steps + landing + 2nd stairs 3 steps = 11 steps in total) |
| 210 cm | 12 steps (1st stairs 7 steps + landing + 2nd stairs 4 steps = 12 steps in total) |
| 227 cm | 13 steps (1st stairs 7 steps + landing + 2nd stairs 5 steps = 13 steps in total) |
| 244 cm | 14 steps (1st stairs 7 steps + landing + 2nd stairs 6 steps = 14 steps in total) |
| 261 cm | 15 steps (1st stairs 7 steps + landing + 2nd stairs 7 steps = 15 steps) |
| 278 cm | 16 steps (1 loose modular step + 1st stairs 7 steps + landing + 2nd stairs 7 steps = 16 steps) |
| 295 cm | 17 steps (2 loose modular steps + 1st stairs 7 steps + landing + 2nd stairs 7 steps = 17 steps in total) |
Step 2: Choose the width of the steps of the balustrade stairs:
| Total width: | Free width between the banisters: |
| 80cm | 63cm (which is really not much at all) |
| 100cm | 83cm |
| 120cm | 103cm |
| 140cm | 123cm |
| 160cm | 143cm |
| 180cm | 163cm |
These balustrade stairs are standard available in the widths 80 - 100 - 120 - 140 - 160 - 180cm.
PAY ATTENTION : This width is the total width of the balustrade stairs.Between the posts of the balustrades/banisters on the left and on the right, the next width remains available:
60cm is really to tight, it would thus only leave a width of 42cm between the banisters, with a width of 80cm, this becomes 63cm.
This is really not enough in order to comfortabely walk up and down the stairs.
100cm width is fine, and wider is even better. That will leave you more space in case you arrive with a big bag of groceries, or if you have kids. (or to avoid stepping on the cat that is always sunbathing in the middle of the stairs...)
Step 3: Length of the landing:
By default, we offer this balustrade only with a square landing in the same width as the stairs. This is to ensure the balustrade fits nicely into the whole.
A larger landing is possible. We can even build you a complete balcony or terrace on posts. Because of the thousands of possibilities this is only possible on request.
(And preferably not in the high season from March to late September, then we really do not have time ...)
Step 4: Balustrade placement:
In terms of balustrade placement on the stairs and landing, we offer 15 (!) options.
Some of the choices may seem illogical at first glance.
However, we have noticed that some customers are in very unusual situations, so we prefer to explain them all anyway.
The prices of hundreds of combinations have already been calculated, for many other not yet. Even for us, unfortunately, it is an insane amount of work to draw out and calculate all the possibilities.
Is the model of deck stairs with balustrade that you need not yet on the list? Just ask customer service, and we will calculate your deck stairs as fast as possible.
Just keep your spirits up.
We will now explain how to choose...
To keep things clear for our workshop and administration, we had to come up with codes that are also part of the item number.
We're going to explain those first:
As an example we use the code: S-LLEOR
- S- signifies straight = straight ahead.
That is the model of the deck stairs + banisters: the stairs and the landing go straight ahead, there is no second deck stairs attached that goes either right, either left. - L = Left = the banisters are on the left side of the deck stairs, the landing and possibly the second flight of deck stairs
- E = End = the banisters continu up to the end of the landing
- O = Open: here are no banisters/balustrades, might come in handy to be able to exit somewhere ;-)
- R = Right =the banisters are on the right side of the deck stairs, the landing and possibly the second flight of deck stairs
Are you still with me??
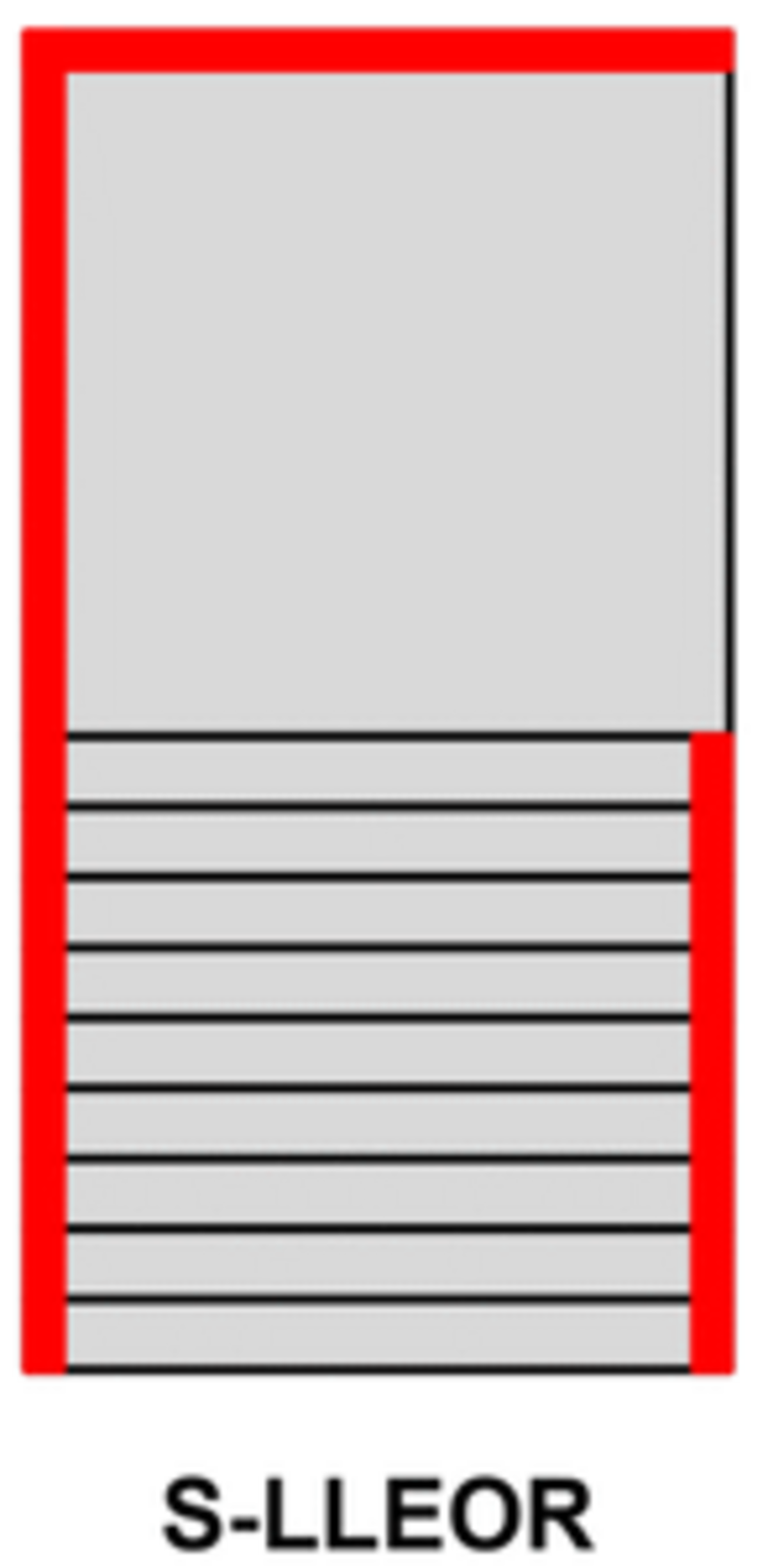

Balustrade choices up to a height of 10 steps
Here below you can see the ten possibilities for banisters and balustrades for your deck stairs with landing with a height up to ten steps.
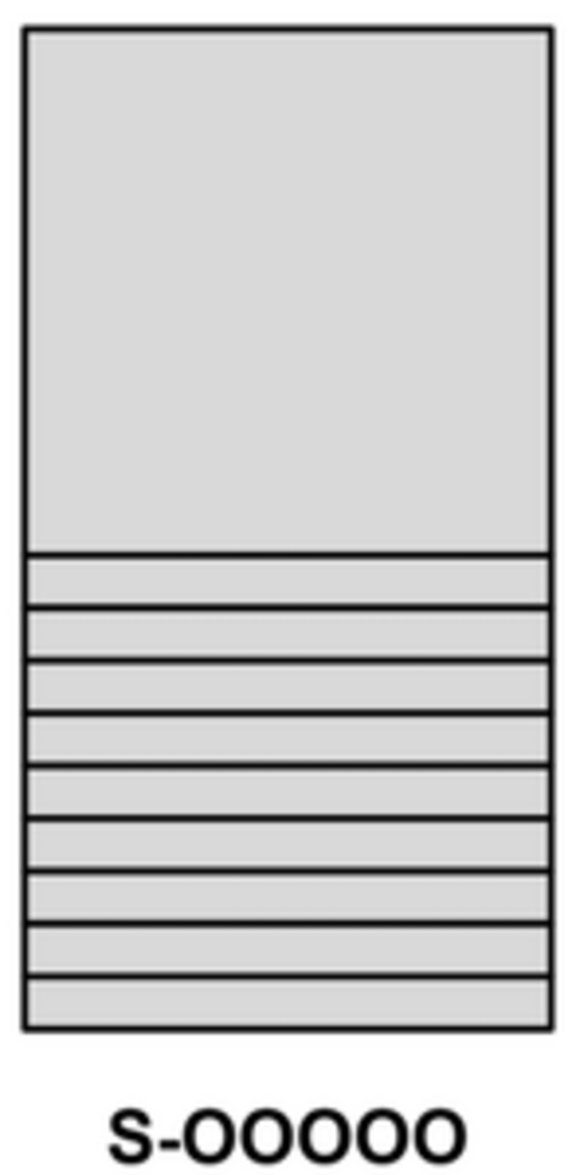

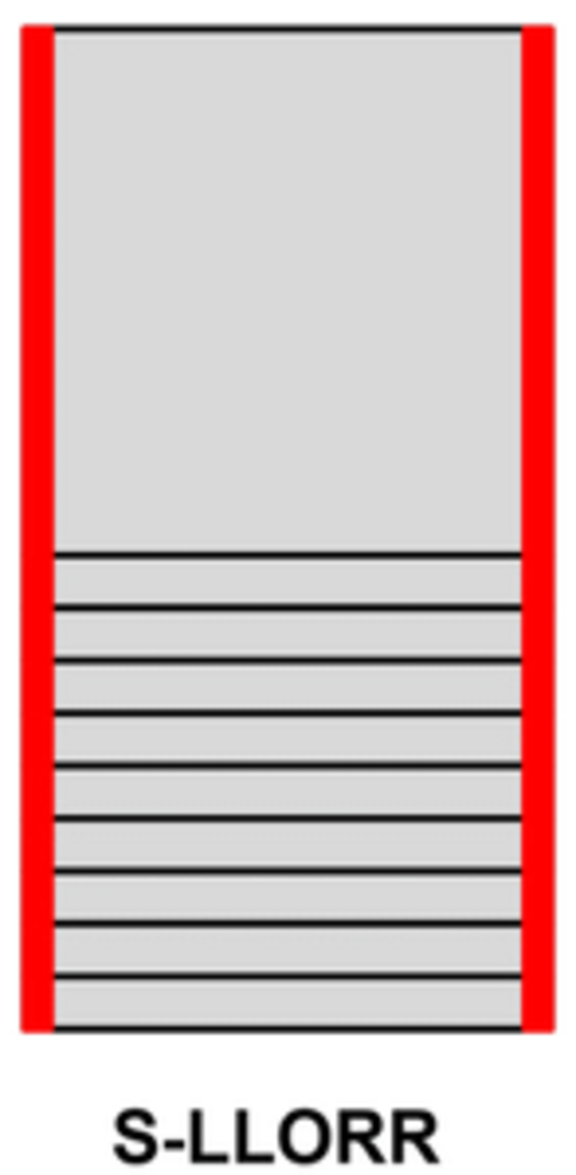

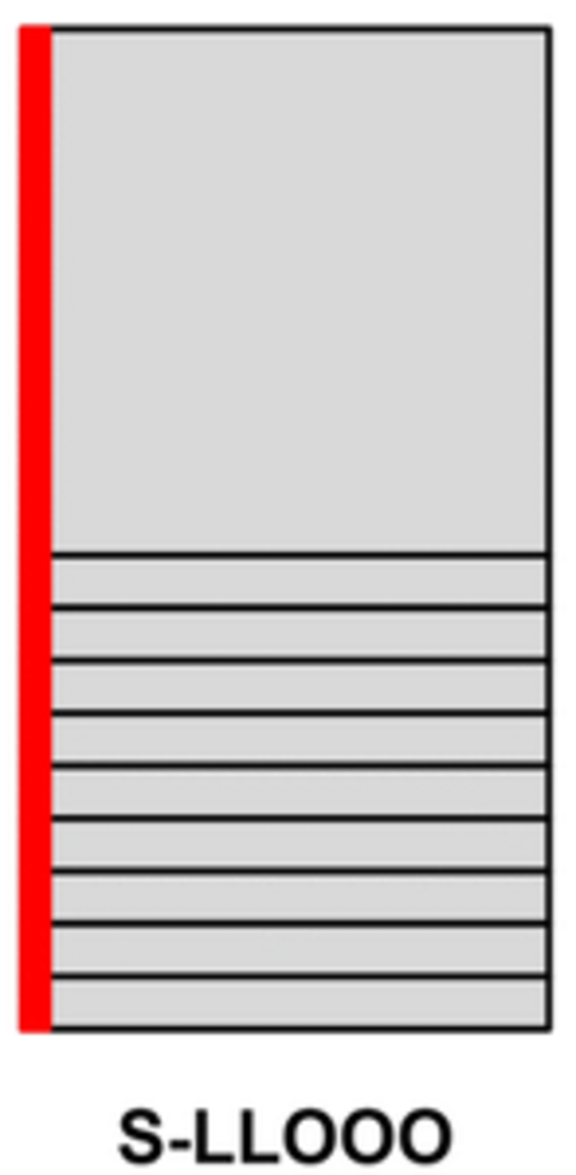

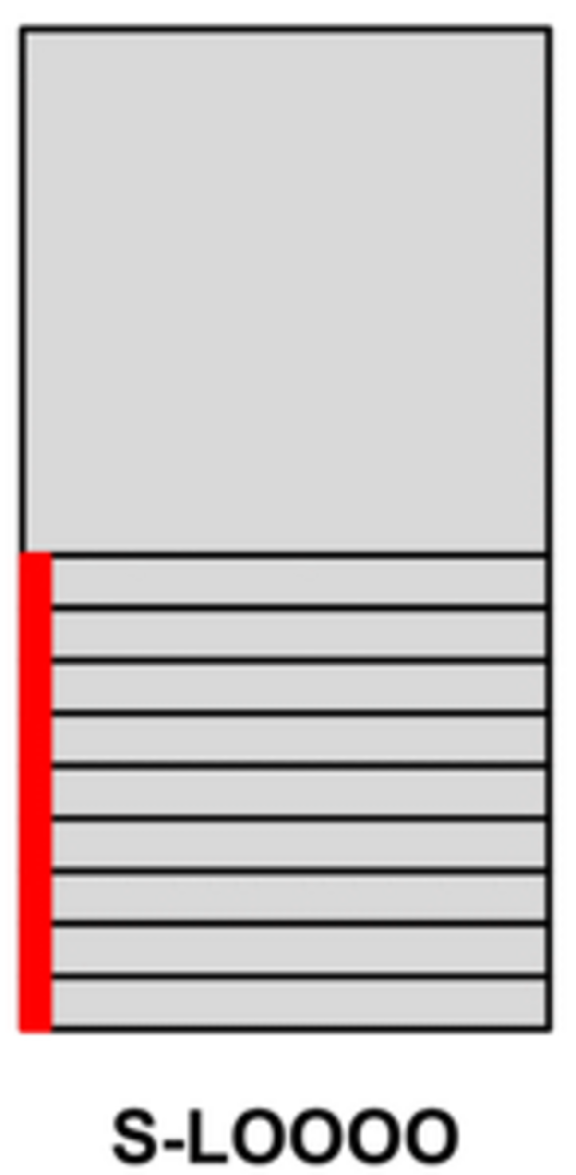

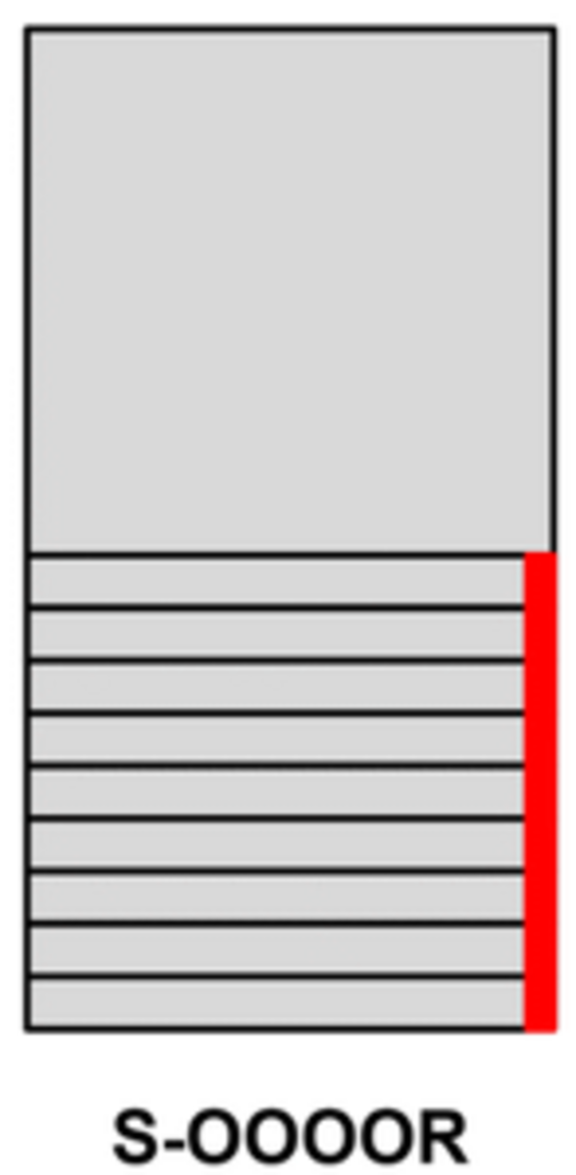

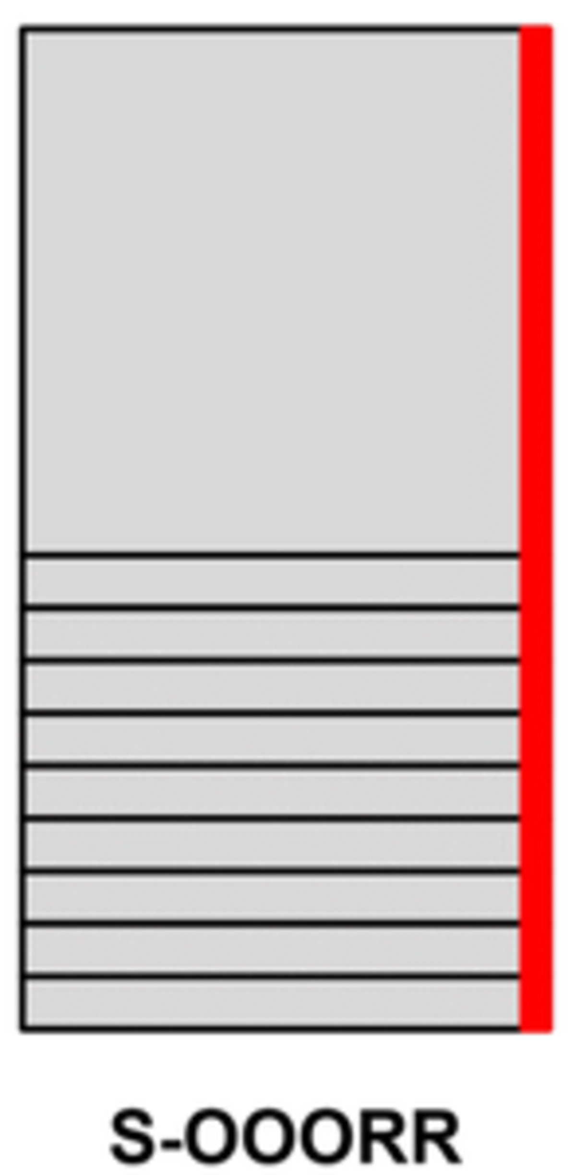

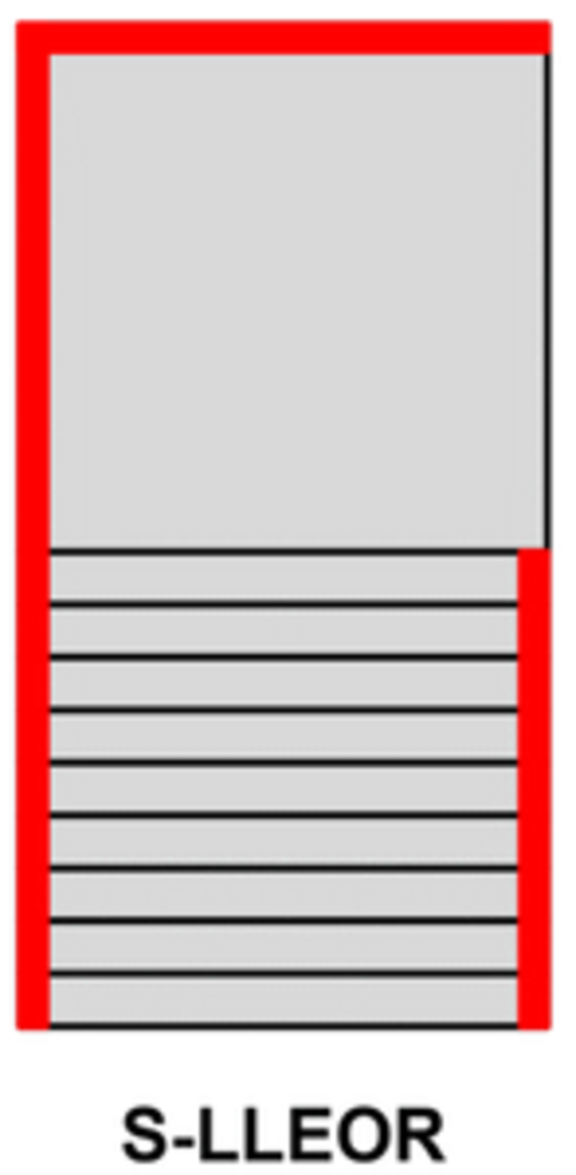

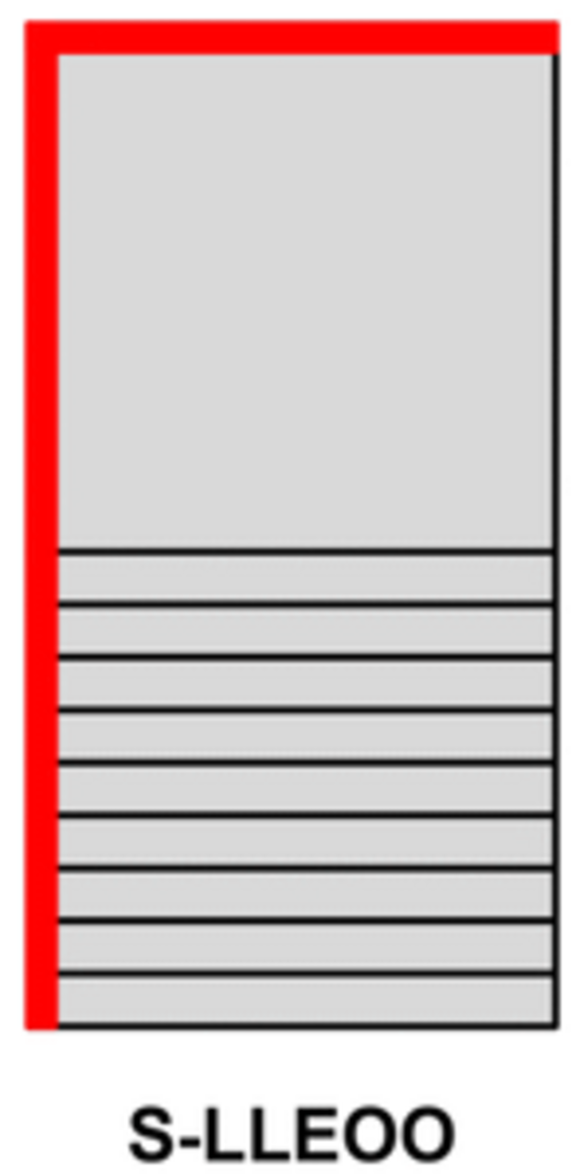

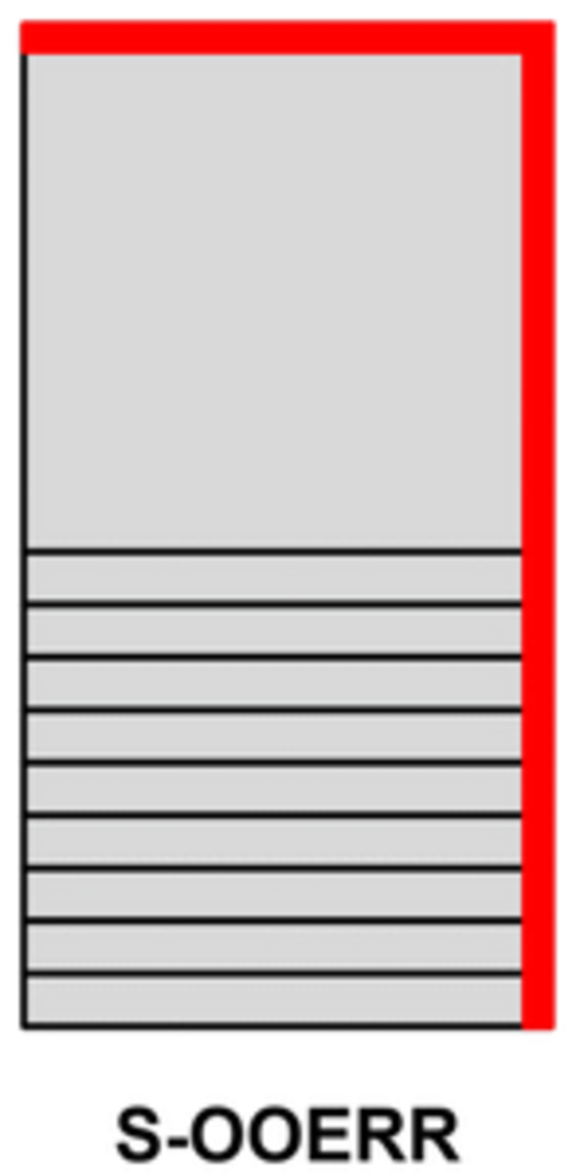

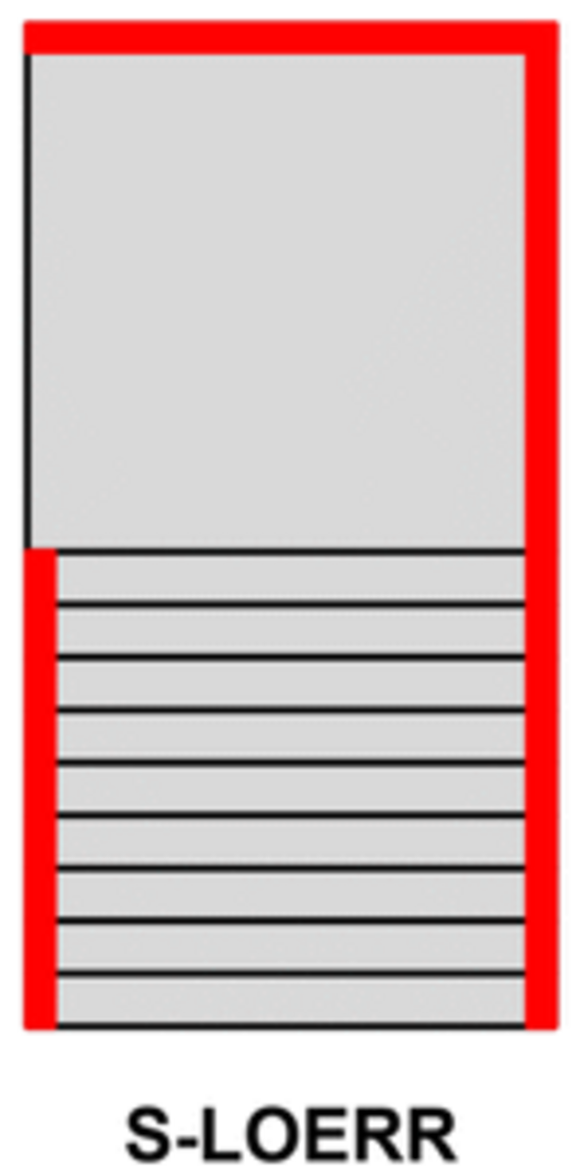

Balustrades for deck stairs that go higher then ten steps
For deck stairs with landing and banisters going higher then ten steps there are of course even more possibilities ( sorry about that).
We haven't had the time yet to explore all the possibilities, but here below you will find the most important ones.
In case you would like deck stairs with landing and banisters turning to the right or to the left, but without banisters on oone of the sides because the stairs will be placed in a corner, or against a wall, just contact our customer service (yep, once more ) and we will calculate for your specific request.
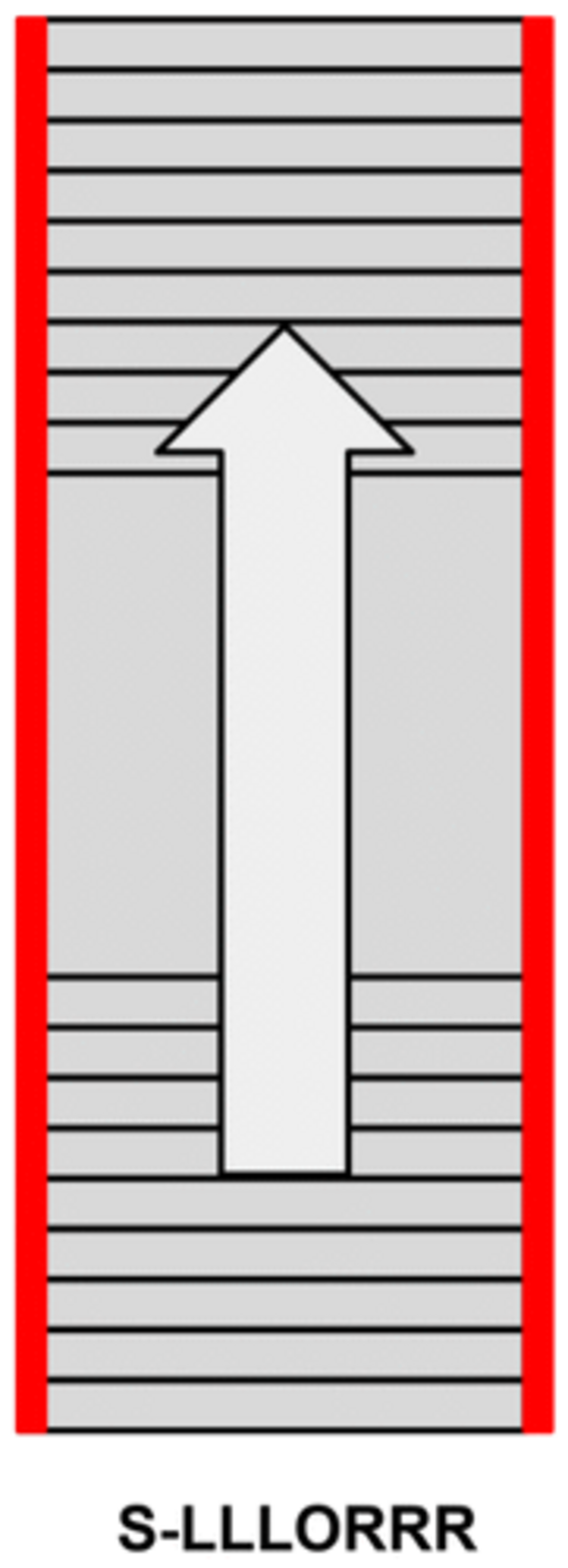

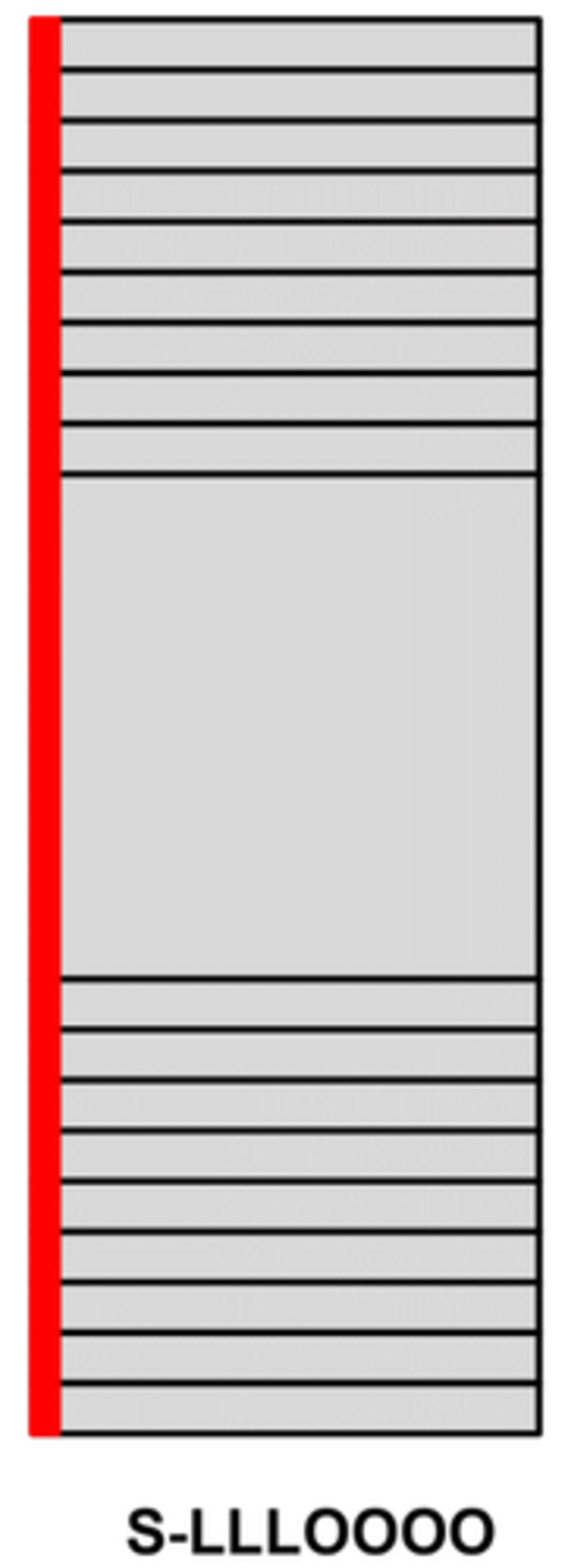

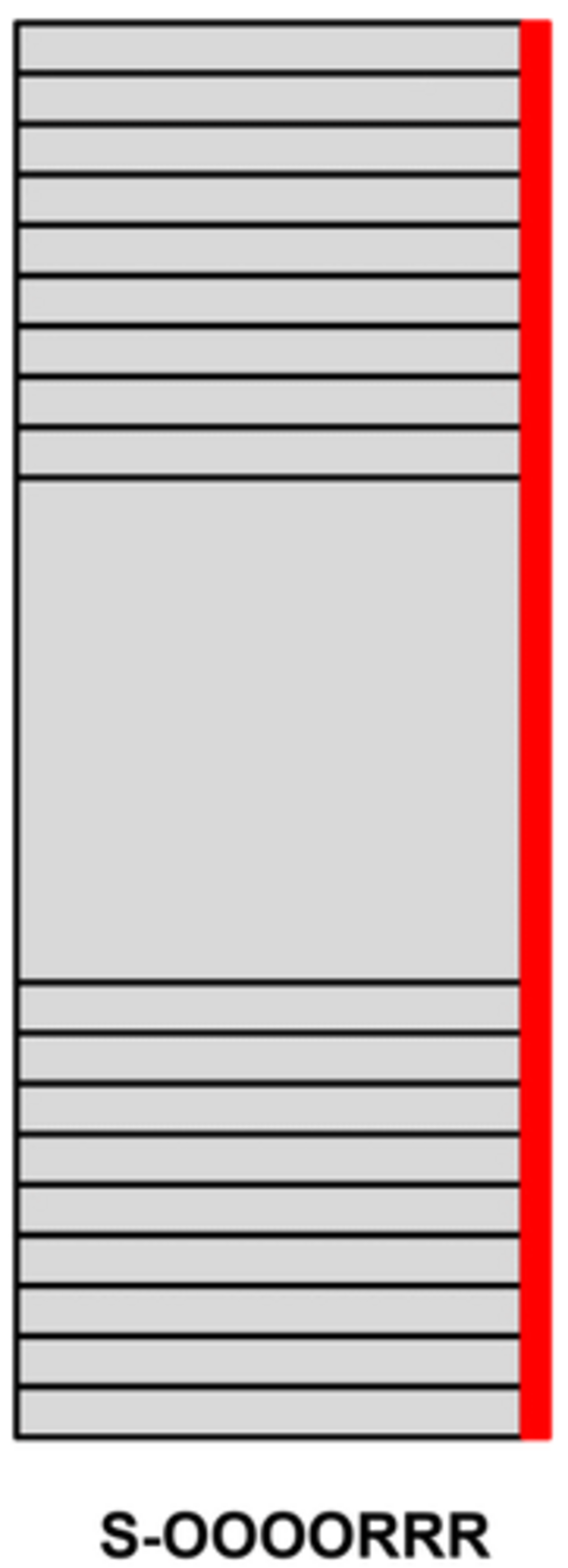

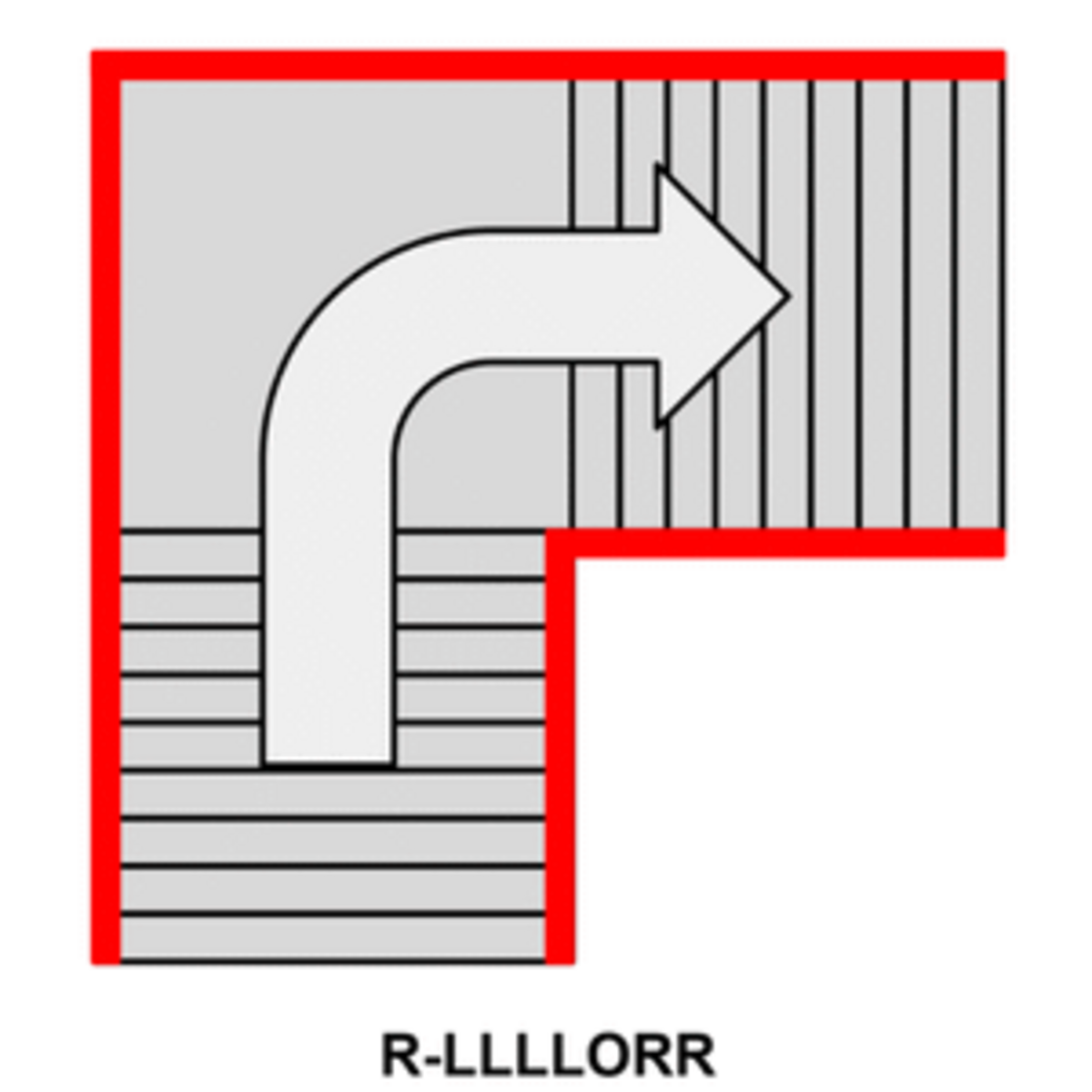

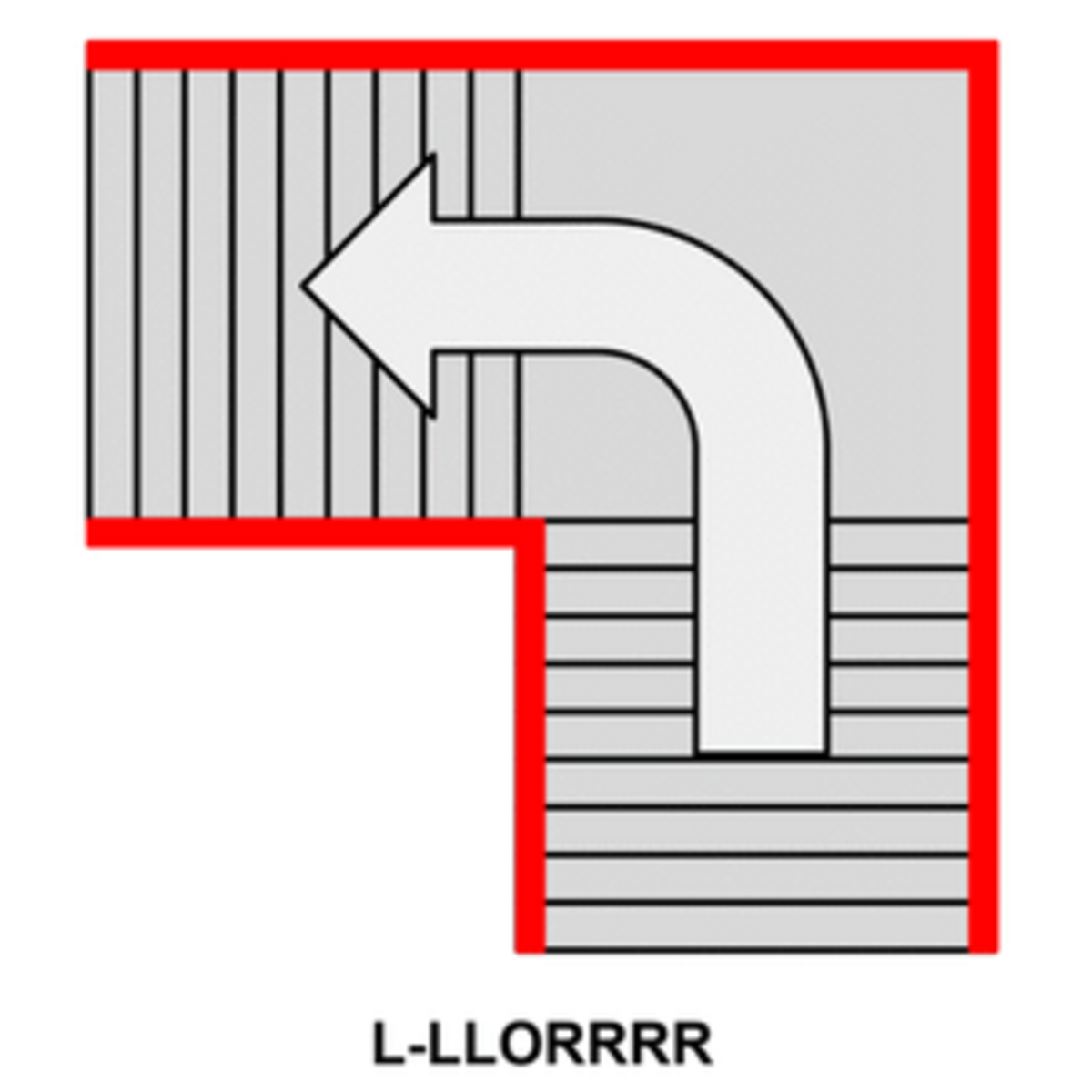

Further information about these balustrade stairs:
(You do not have to choose, we have already done so for you ;-))
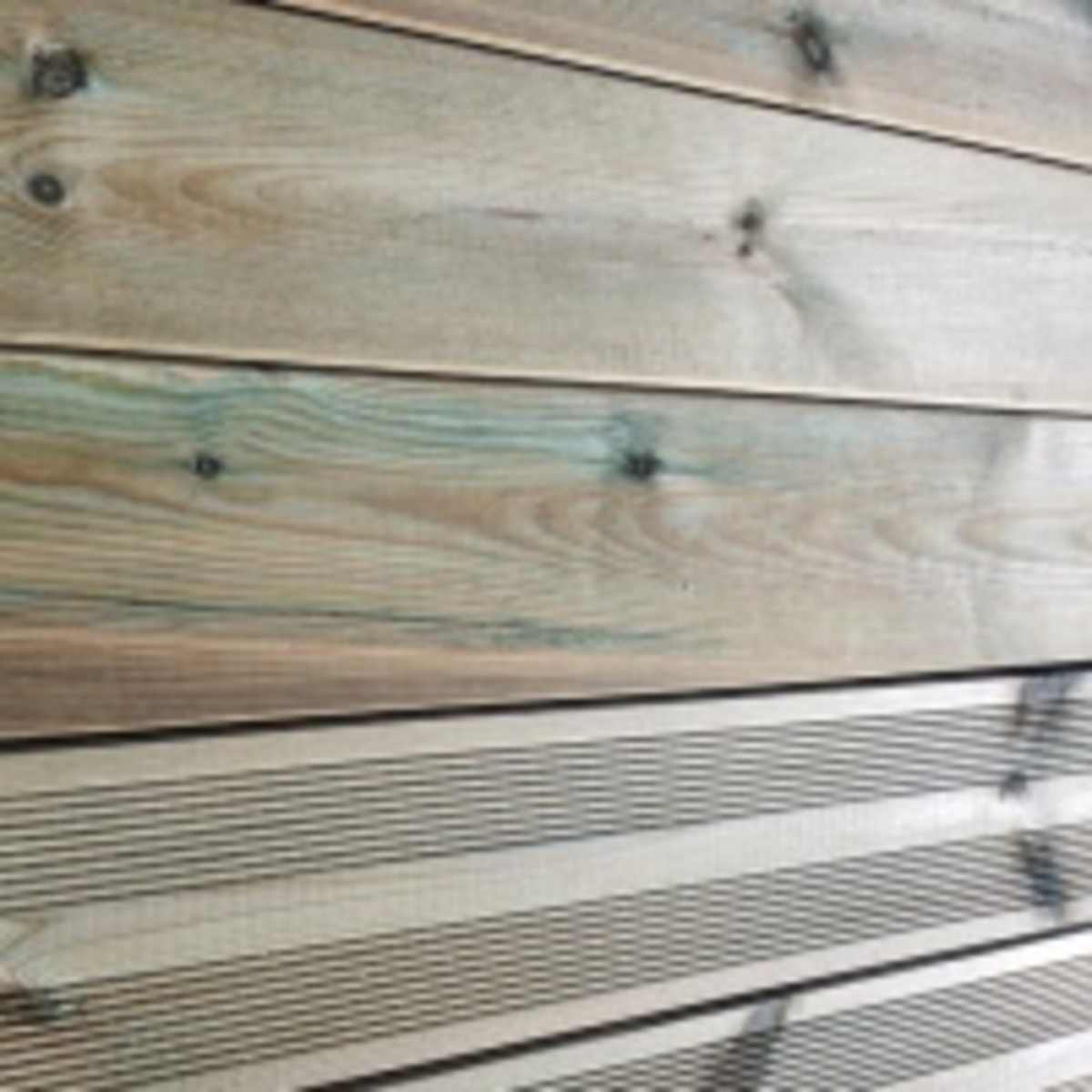

The type of steps for your balustrade stairs:
Thos model of balustrade stairs is only proposed with our standard step boards of Type C with a headsize of 27x145mm. For every step, two boards are included. These baords have one smooth side, and one side with thin grooves. It is up to you wehter you wish to turn the smooth side up or the grooved side, just a matter of taste so to say.
For some of the models, we would hae to know by forehand which side you would like to have facing upwards, you can indicate this in the case 'remarks' when placing the oreder, or otherwise we will just give you a call ;-)
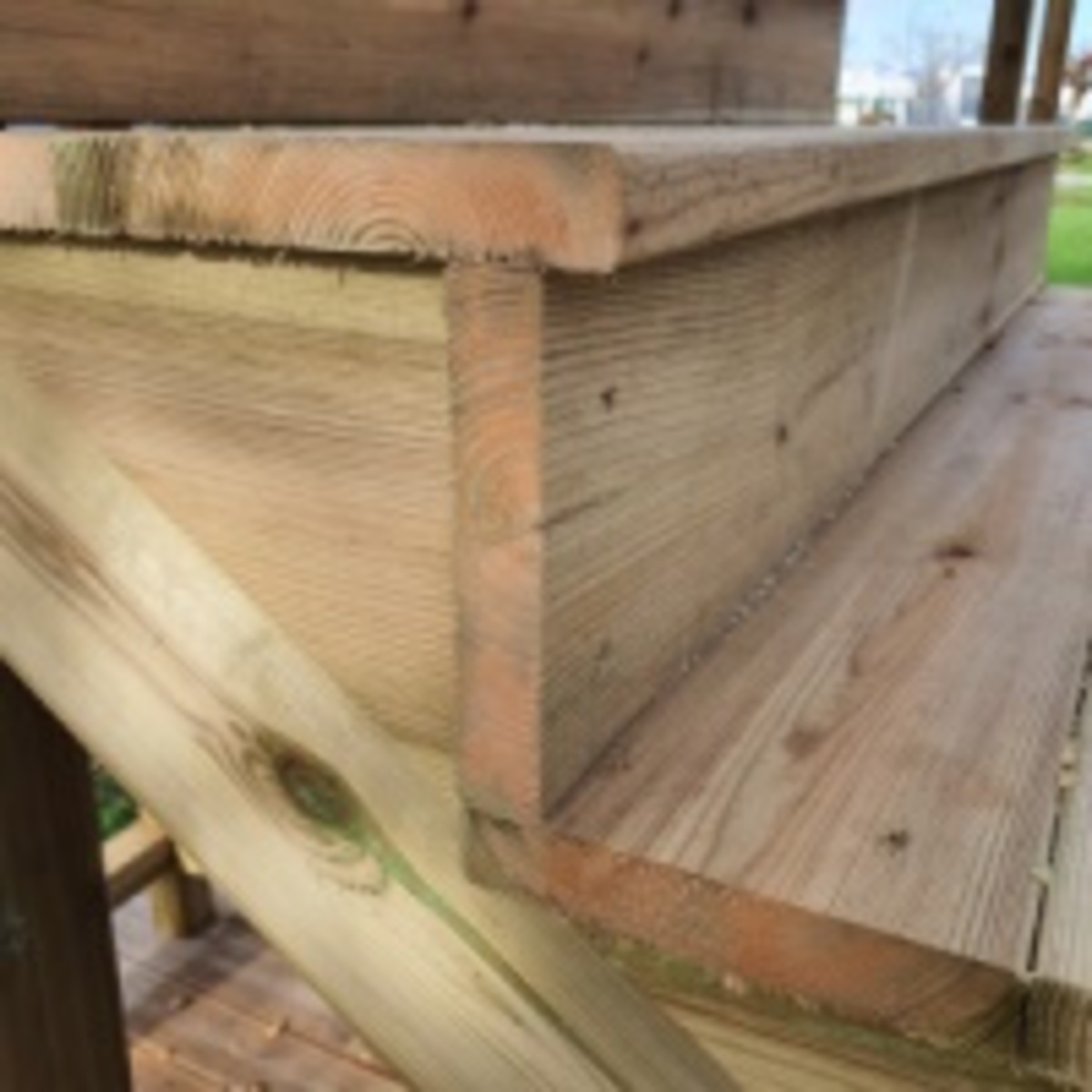

More Information
Attachments









